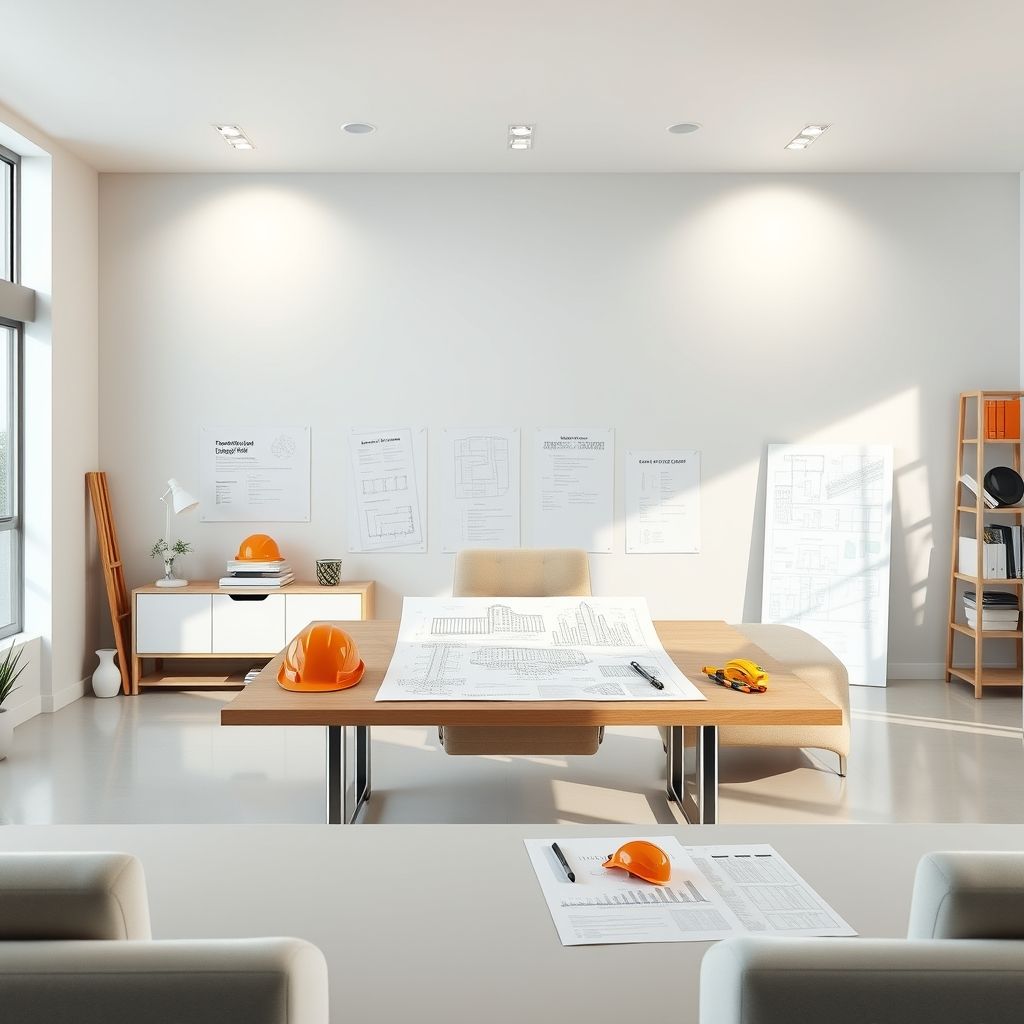Designing and building your dream walk-in closet is an exciting project, but it’s crucial to understand the safety and compliance aspects involved. In this article, we will explore the essential building codes and safety requirements for walk-in closet projects in Victoria, helping you create a safe and functional space while avoiding potential pitfalls.
Section 1: Building Codes in Victoria
Building codes are a set of standards that ensure the safety, health, and welfare of building occupants. In Victoria, the Building Regulations 2018 outline the requirements for all residential and commercial construction projects. For walk-in closet projects, it’s essential to consider structural integrity, fire safety, and accessibility.
Sub-section 1.1: Structural Integrity
Ensure your walk-in closet is structurally sound by following the guidelines for load-bearing walls, floor joists, and ceiling supports. Consult with a licensed builder or engineer to assess your specific project requirements.
Sub-section 1.2: Fire Safety
Fire safety is a critical concern for any residential project. Install smoke alarms and ensure there is easy access to exit points. When installing built-in shelving, use fire-resistant materials and keep a clear path for emergency egress.
Sub-section 1.3: Accessibility
Design your walk-in closet to be accessible for all users, including those with mobility challenges. Follow the guidelines provided by the Building Code of Australia (BCA) to ensure your space is inclusive and safe.
Section 2: Safety Requirements for Walk-in Closets
Safety requirements may vary depending on the specifics of your project, but it’s essential to prioritize the following considerations:
Sub-section 2.1: Electrical Safety
Ensure all electrical work is carried out by a licensed electrician. Use appropriate wiring, switches, and outlets, and avoid overloading power points.
Sub-section 2.2: Ventilation
Proper ventilation is essential to prevent mould build-up and maintain a healthy environment. Install an exhaust fan or adequate windows to ensure adequate air circulation.
Sub-section 2.3: Storage Solutions
Choose sturdy, adjustable storage solutions that can accommodate your wardrobe needs while ensuring safety. Opt for shelving systems with safety catches to prevent heavy items from falling.
Section 3: Project Timelines and Cost Estimates
Accurate project timelines and cost estimates are essential for successful walk-in closet projects. My Tradie Web offers expert home improvement consultation to help you create a realistic plan, ensuring your dream closet is brought to life without unnecessary stress or expense.
Navigating the world of building codes and safety requirements for walk-in closets can seem overwhelming, but with the right guidance, you can create a space that is both stunning and safe. By understanding the essential building codes and safety requirements in Victoria, you’ll be well-equipped to tackle your walk-in closet project with confidence.
Ready to transform your walk-in closet? Contact My Tradie Web today for expert home improvement consultation and bring your dream closet to life.
FAQs
Q: What is the difference between building codes and building standards?
A: Building codes are a set of mandatory regulations, while building standards are guidelines that may be followed but are not legally binding.
Q: Do I need a building permit for a walk-in closet project?
A: In most cases, yes. Consult with your local council to determine the requirements for your specific project.
Q: How can I ensure my walk-in closet is accessible for all users?
A: Follow the guidelines provided by the Building Code of Australia (BCA) to ensure your space is inclusive and safe for all users, including those with mobility challenges.

